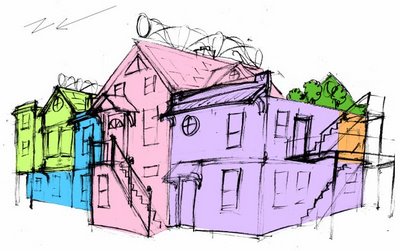 When I design a logo for a client, I really appreciate when they have strong clear ideas about why they need a logo, and who it is meant to attract, and who they are as providers of their goods and/or services. Sometimes I appreciate it if they bring rough ideas. It all depends upon if the ideas match into what the business is. For example, I saw a bad fit when I had a client who loved illustrations of cats, but I just couldn't figure out how cats fit into what she offered to her clients.
When I design a logo for a client, I really appreciate when they have strong clear ideas about why they need a logo, and who it is meant to attract, and who they are as providers of their goods and/or services. Sometimes I appreciate it if they bring rough ideas. It all depends upon if the ideas match into what the business is. For example, I saw a bad fit when I had a client who loved illustrations of cats, but I just couldn't figure out how cats fit into what she offered to her clients.So I wonder who these sketches of the remodel are for. Surely my architect friend would love to do this part of the job? My hope is that I'm simply refining my own desires, so I can communicate them more accurately, such as: "I want a brand new master bedroom with lots of light that opens onto a garden." This essence-rich desire informs the design so that we can see that a second-floor rooftop garden makes a light-filled space for a new bedroom built on the third floor at the south side of the building.
The colors in this sketch show where the units could be. The light green is the current front of the house (towards the street). Adding a top floor there yields a 1250 sq ft unit, and could be two or three bedrooms and two baths. The blue below is the weird unit. It'll be a challenge to design. It'll have about 1100 sq ft, and have two bedrooms and one bath, and be mostly legal height throughout. The pink unit involves the most building overall, and is three bedrooms and two or two and a half baths. It has a ground floor that isn't legal height, so although it is really 1500 sq ft, it would show as 1000 sq ft plus bonus rooms.
The purple unit here at the front of the drawing is at the back of the house. It's all new construction, is 650 sq feet with one bedroom and bath, and an open plan ground floor. It'll be a fun thing to design, I think.

No comments:
Post a Comment