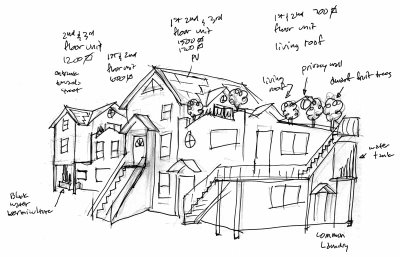
My architect friend, Dan Swain, suggested a method for getting the retrofit project funded by building another unit at the end of the house, first. I started thinking about that, and realized it was an amazing "stacking functions" solution.
I'm imagining a small unit, perhaps 700 square feet (15'x26' footprint). Roof lines could echo the false roof lines from the past turn of the century. A commonspace patio up on top would get oodles of sunlight, being up out of the shade of our willow, making it a great spot for a living roof. Rain water harvesting would nourish dwarf fruit trees and an edible garden. After the larger remodel, some space up there could become private patio for the taller three-floor unit. Some of the new building could be a common laundry and toilet. If this laundry room were on the second floor, the gray water could go into a tank for the ground floor, backyard garden.
This unit could be offered for sale or be a pressure relief space during the larger remodel.

No comments:
Post a Comment